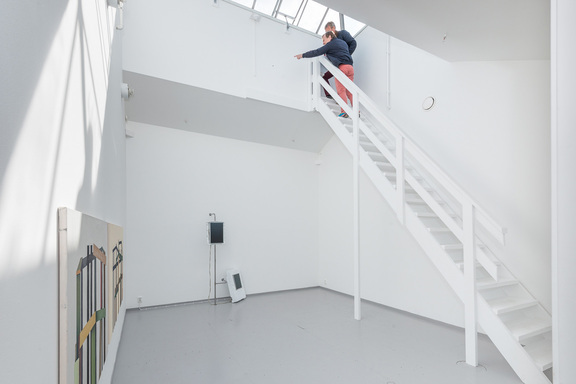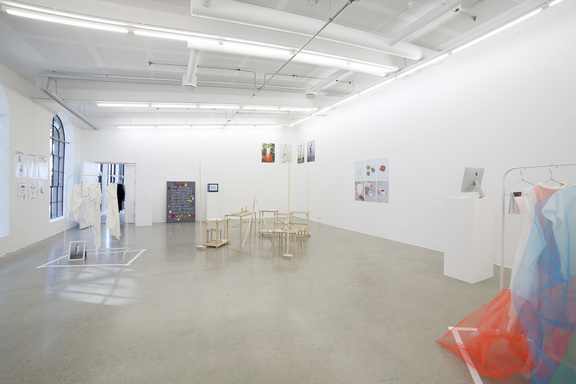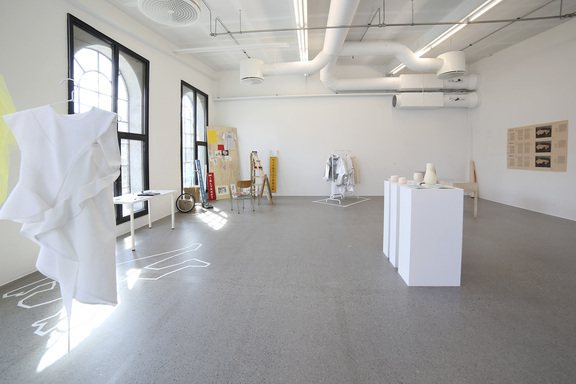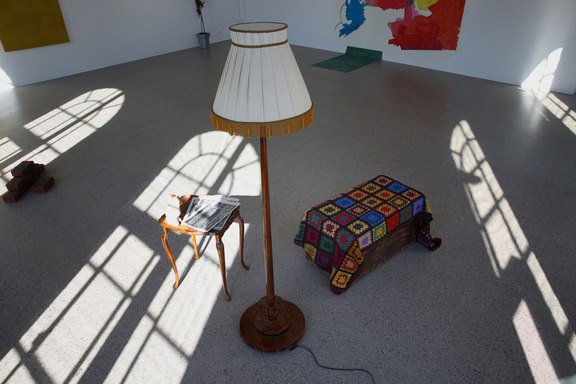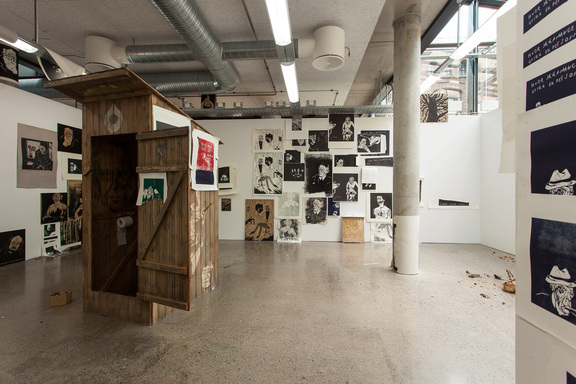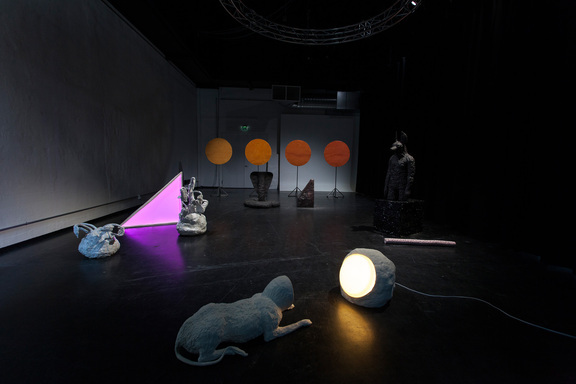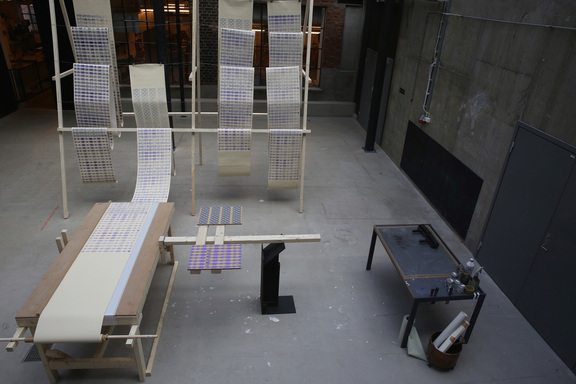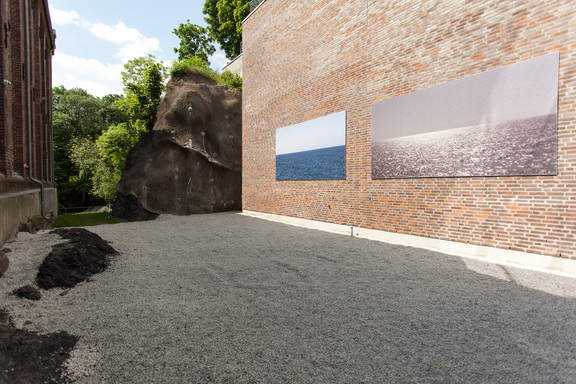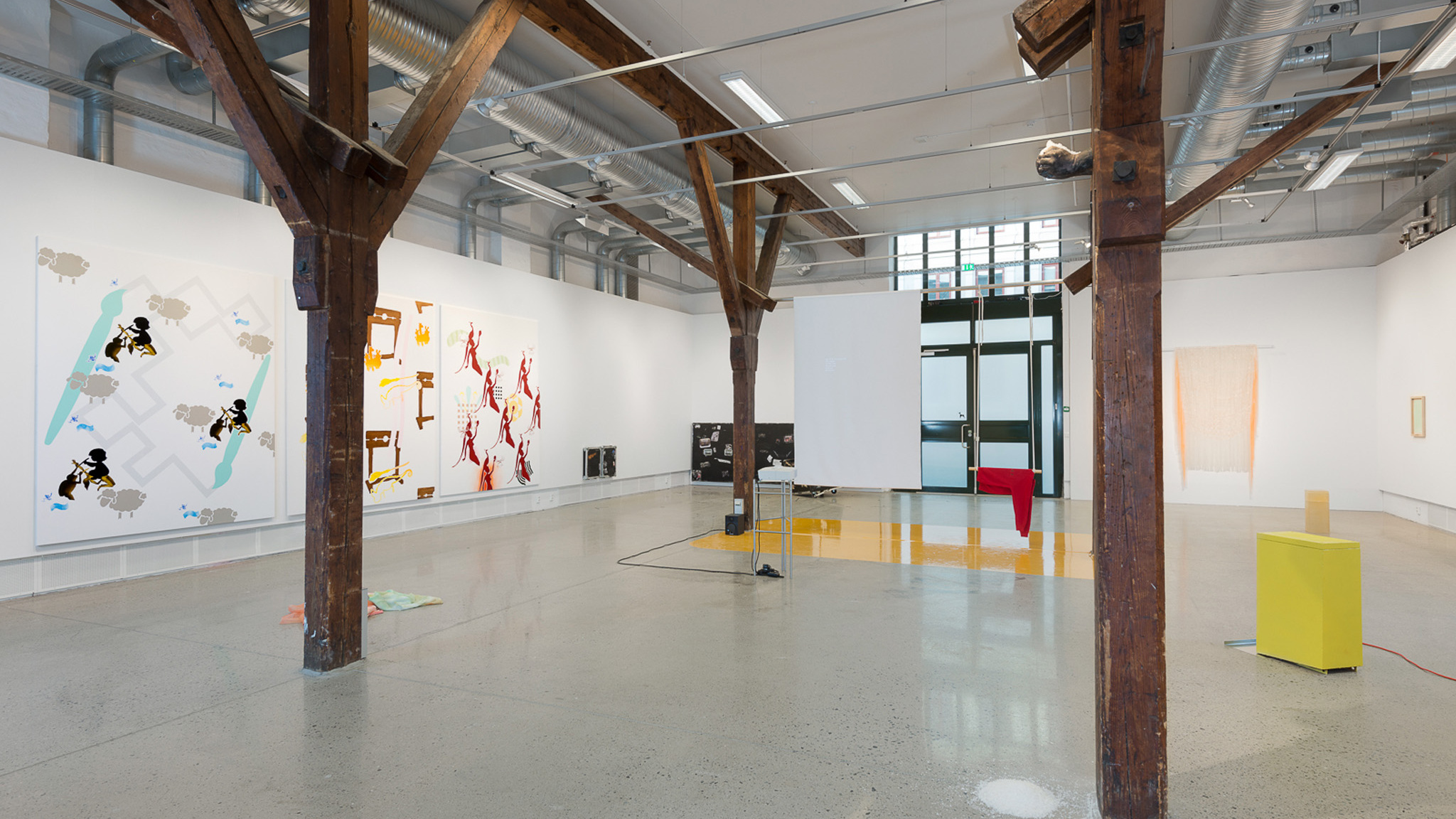

Galleries and stages
The Oslo National Academy of the Arts has many galleries where student may exhibit their works, as well as no less than nine professionally equipped stages for the performing arts.
In addition, there are other rooms that are normally used as classrooms, but are also used to show art to the public on special occasions, such as during the Avgang exhibitions for graduating students.
Follow the events calendar for information on how the galleries and stages are being used.
Subscribe to the På KHiO newsletter in order to receive information and invitations to exhibitions and performances.
Galleri
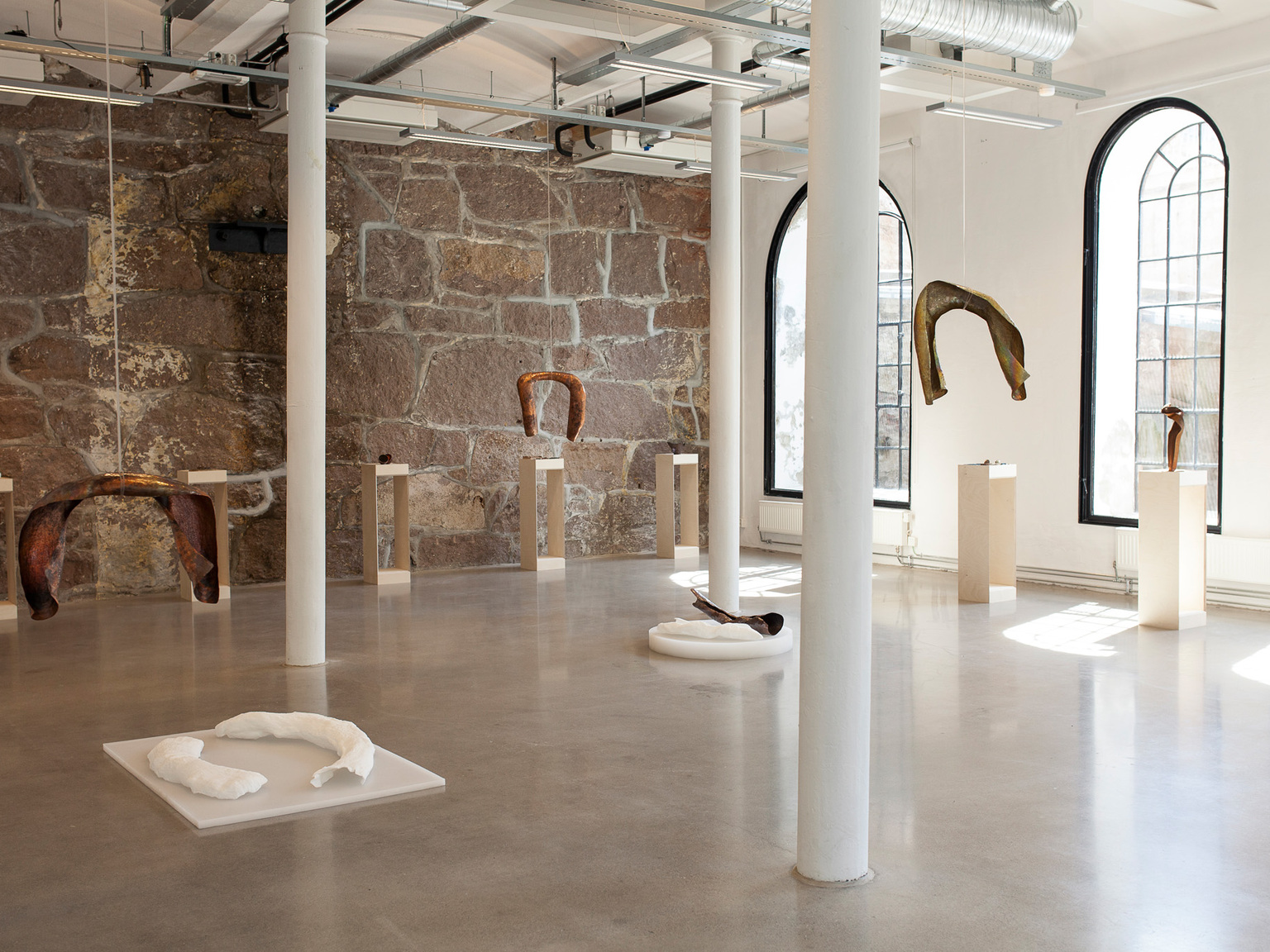
Galleri Seilduken
Galleri Seilduken (“the Sailcloth Gallery”) has an entrance both from the courtyard and from Steenstrups Gate. It consists of two floors with each their own larger room that are well-suited to showing installations and sculptures. These galleries are used for student exhibitions, especially at the Art and Craft department and the Academy of Fine Art. Seilduken is also a central venue during the annual graduation exhibitions.
Seilduken 1
Area: 192 m2
Seilduken 2
Area: 133 m2
Skylight
Area: 26 m2
Galleri Seilduken also includes the second-floor Skylight room, which is used by the Academy of Fine Art either for standalone exhibitions or in conjunction with Seilduken 1 and 2, or as part of larger group exhibitions.
Resepsjonsgalleriet
Area: 88.8 m2
Resepsjonsgalleriet (“the Lobby Gallery”) is a gallery affiliated with the lobby area. The rooms are usually used by the Academy of Fine Art, the Art and Craft department or the Design department.
P0
Area: ca. 50 m2
P0 is a small gallery in the Prosjekttorget area and is typically used by the Academy of Fine Art. Prosjekttorget is also used as an exhibition venue in conjunction with larger projects.
White Box
Area: 36.3 m2
White Box is a small gallery in the canteen area.
Other rooms
Katedralen
The elongated room with a glass ceiling that forms the concourse from the lobby area to the entrance to the Main Stage is called Katedralen (“the Cathedral”). Student works from the Design department are often displayed there. The room is also used during events such as Open School and Designers Saturday and for exhibitions in connection with juried competitions.
Prosjekttorget
Prosjekttorget (“Project Place”) is a large room where works are mounted. It is also used for exhibitions or other displays.
Byggetorget
Area: 168 m2
Byggetorget (“Construction Place”) is a large room for mounting work. It is also used for exhibitions or other displays.
Teorirommet
Area: 72.2 m2
Teorirommet (“the Theory Room”) lies adjacent to Resepsjonsgalleriet in connection with the lobby area and is mostly used for educational purposes. But despite its name, the room is also used along with Resepsjonsgalleriet as an exhibition venue during graduation or at fairs.
Black Box
Area: 104.2 m2
This is a room that is affiliated with the Academy’s media lab. Outside of exhibitions and performances, the room is used as a photography studio.
The mould workshop
Area: 113.2 m2
The mould workshop is usually used to teach moulding, but it is also used for exhibitions, in particular during graduation.
The Asian Garden
The Asian Garden, the area outside the glass corridor between the performing arts building and the rest of the campus, is used as an exhibition venue when required.
The lobby area, entrance rooms and hallways
Several concourses and areas nearby the lobby and the canteen are used for exhibitions, performances and art projects when required.
- The corner of the reception area/lobby
- The area in front of the reception desk
- The entrance room to the canteen
- The hallway between the canteen and the Prosjekttorget area
Stages
The main stage
Capacity: 200 seats
Area: 555 m2
Other features: catwalk; orchestra pit with a central lift
The 200-seat capacity Main Stage covers 555 m2 and includes a full orchestra pit with a central part that can be elevated and lowered. Featuring comfortable seating and good acoustics, the stage is mainly used for opera and classical ballet, but also for major lectures and events.
The stage itself is 190 m2, with an opening of 12 m. The facilities include a catwalk, and the height to the ceiling from the stage is 14.7 metres. The side-scenes cover 110 m2, while the amphitheatre seating area covers 225 m2.
The Main Stage is the Oslo National Academy of the Arts’ largest stage, with a size that is roughly equivalent to the main stage at Det Norske Teatret in Oslo.
Stage 6
Capacity: 129 seats
Area: 310 m2
Other features: catwalk
Stage 6 is the primary stage for larger theatrical productions. This unique stage is a black-box theatre with a catwalk and elevatable lighting bridges. There are no side-scenes, so viewers have a full view of the rope work and other elements that usually remain hidden backstage in more traditional theatres. This also provides opportunities for theatrical innovation. The stage is 8 m tall, or 15.3 m when including the catwalk. The amphitheatre seating area has a 129-seat capacity, and the stage itself covers 310 m2.
Stage 4
Capacity: 150 seats
Area: 370 m2
Other features: dancefloor
Stage 4 is the primary stage for jazz dance and contemporary dance. It includes a stage with sprung flooring that has been custom-built to absorb the shock of the dancers’ jumps. The amphitheatre seating area has a 150-seat capacity, while the stage covers 370 m2, with a height of 8 m up to the ceiling.
Stage 3
Capacity: 130 seats
Area: 290 m2
Other features: standard sound and lighting gear
Stage 3 has a somewhat smaller stage height than Stage 6, but is used for similar performances of jazz dance and contemporary dance. The stage can also be used for opera performances, as well as major lectures and events. The amphitheatre seating area has a 130-seat capacity, and the black-box stage covers 290 m2.
Stage 5
Capacity: 93 seats
Area: 180 m2
Other features: standard sound and lighting gear
Stage 5 is mostly used by dancers for rehearsing, though performances by Master’s students in dance or choreography also take place. The stage has a 93-seat capacity and covers 180 m2, with a height of 8 m to the ceiling.
Stages 1 and 2
Capacity: 50 seats
Area: 135/155 m2
Other features: standard sound and lighting gear
Stages 1 and 2 are smaller black-box theatre stages, covering 135 and 155 m2, respectively. The facility has a 50-seat capacity.
Stages 7 and 8
Capacity: 40 seats
Area: 125 m2
Other features: standard sound and lighting gear
These are small stages, each around 125 m2. They are mostly used for rehearsals for those studying directing, but also house certain small-scale performances.

